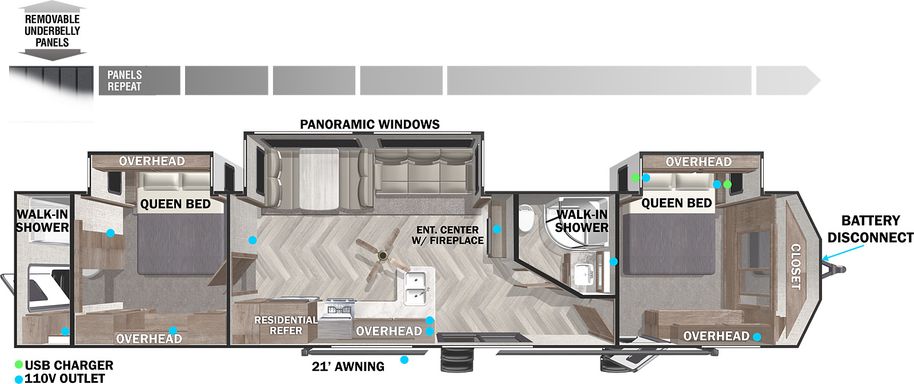The Nest
This Beautiful 500 Sq. Ft. Travel Trailer has been transformed into a stylish 4 season micro home complete with heated floors.
Boasting two queen bedrooms and two full baths, this micro home is more than just a pretty face. Plumbing, water lines, and more have been painstakingly designed to handle the cold temps of the Northeast. In addition, it has been modified to connect to local water, sewer, and electrical systems. Take a walk-thru below.
Living Room/Kitchen
- Electric Fireplace.
- Loveseat that converts to a single bed.
- Panoramic tinted windows with blackout blinds and white sheers.
- Additional cabinet storage.
- Heated floors at sliding door entrance.
- LED lights.
- Stainless steel gooseneck faucet and soap dispenser.
- Stainless steel double sink.
- Cutting board sink covers.
- Expandable dish rack.
- Full-size refrigerator.
- Three burner stove-oven with exhaust fan, light, and microwave.
- Custom-built double pane insulated sliding glass door with Low-E and screen.
*Some items pictured are for staging purposes only, and are not for sale. Please inquire.
Guest Bathroom
- Hand-painted marbleized counters.
- Porcelain sink.
- Porcelain toilet with bidet sprayer.
- Walk-in shower with stainless steel faucets and multifunctional shower head with stop control.
- Heated floor at shower and vanity.
- LED lights.
- Cabinet storage.
- Oak/grey flooring.
Queen Guest Bedroom
- Large mirrored closet.
- Storage drawers.
- Hand-painted marbleized desktop and window.
- Overhead cabinet storage.
- LED lights.
- Exit door.
- Heated oak/grey flooring in the pull-out area.
- Insulation around pullout, in closet, and around exit door.
Master Queen Bedroom
- Heated Floor at the slide-out location.
- Overhead bed storage.
- Attached small full bath.
- Separate heating and cooling systems.
- Washer/Dryer Combo Machine.
- Cabinet storage.
- Entertainment Center includes the TV.
- LED lights.
- Insulation around slide-out.
- Two windows in slide-out with blinds and sheers.
Master Bathroom
- This bathroom is loaded.
- Walk-in shower with stainless steel faucet and multifunctional shower head with stop control.
- Porcelain toilet with bidet sprayer and foot flush.
- Floor heat between the toilet and vanity.
- Marbleized counter.
- Stainless steel faucet and gooseneck sink.
- Cabinet storage.
- LED lights.
- Insulated exit door.
Adaptations and Systems
Heating and cooling systems
- Heating: Central floor heat by means of propane fuel.
- Cooling: Central air. The master queen bedroom has central air and an additional AC unit with heat option.
- Custom made front sliding door: This door has Storm-Defense and impact-resistant double pane glass to protect from the harshest coastal weather conditions. It is extremely strong, energy efficient and durable. It is engineered with structural reinforcements to withstand extreme weather conditions
Flooring
Dark oak flooring throughout with heating at the following standpoints:
- Sliding door entrance.
- Both bathrooms sink locations.
- Both bedrooms next to slide-outs.
Plumbing: Water Lines
We designed and installed NEW (PEX) hot and cold water lines inside and down the center of the trailer beneath floor registers. In the winter when the heat is on, the water lines stay warm, preventing freezing. The outside water line that connects to the city water is insulated and has heat on it that automatically turns itself on when the temperature drops below 38 degrees.
Plumbing: Waste Systems
Bathroom holding tanks have heaters plus an inside switch installed, which automatically turns on when the temperature drops. 3" Y-shaped pipe connecting both bathrooms with a clean-out T. The Y-pipe also has a city sewage attachment, designed for easy, effortless dumping. Electric dump valves plus an inside switch, so that the bathroom holding tanks can be emptied from inside. Valve heaters installed on the valve to prevent freezing.
Electrical
Additional electrical subpanel added for connecting heat tape circuits that are used to heat plumbing system. This additional, separate panel eliminates the electrical heat tapes from tripping and ensures that pipes remain heated during cold weather. These self-regulated heat tapes will turn on automatically when the temperature gets below 38 degrees. Electrical gate valves installed so that emptying holding tanks can be done from inside.
Dedicated 20 apm outlets in each bedroom. Great way to use heaters and additional electrical devices in the winter without tripping the breaker.
Skirting
The skirting pictured can be taken with the travel trailer in order to provide protection to the undercarriage from wind and snow. The skirting may also provide access to trailer parks where skirting is a non-negotiable requirement.
Roof
Eterna-Kote Silicone Roof Coating. 100% siicone roof coating formulated to deliver waterproofing protection. Withstands ponding water. Reflects UV and keeps roof surfaces cooler to help reduce cooling costs during summer months.
Warranty
$2,500. The warranty is optional. It is not included in the selling price. It covers parts and labor for almost everything for 4 years. (See terms, conditions, and exclusions) It includes a deep inspection of all systems before purchase.
Helpful Specs
- Standard hitch hook-up for easy towing. Hitch Weight: 1,260lb. Dry Weight: 10,240lb. Payload Capacity: 1,121lb.
- 43ft long; 8ft wide (when slide outs are closed).
- 2013 Forest River Wildwood DLX 4002Q.
- Located in Beacon Falls, CT 06403


















